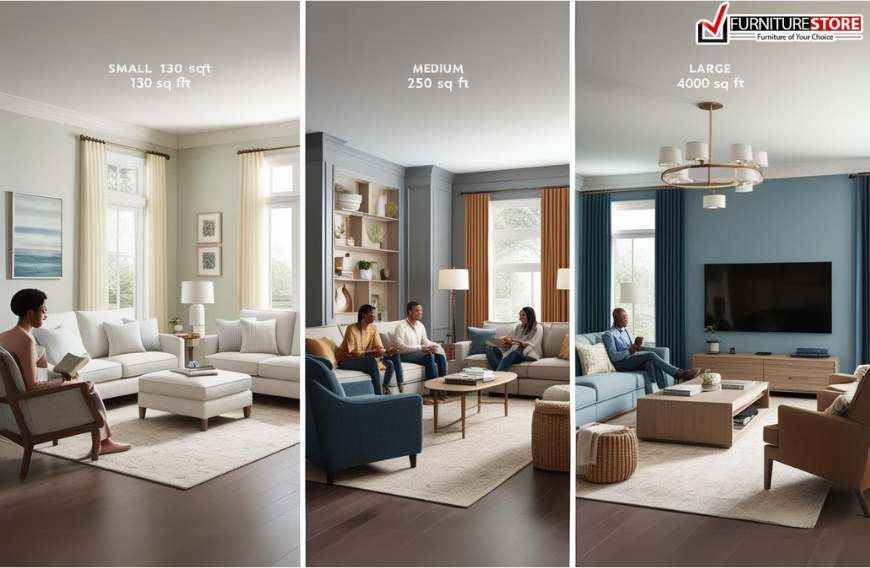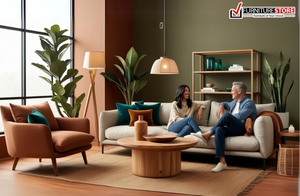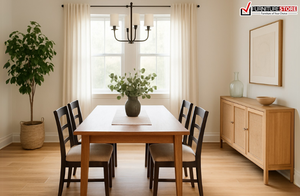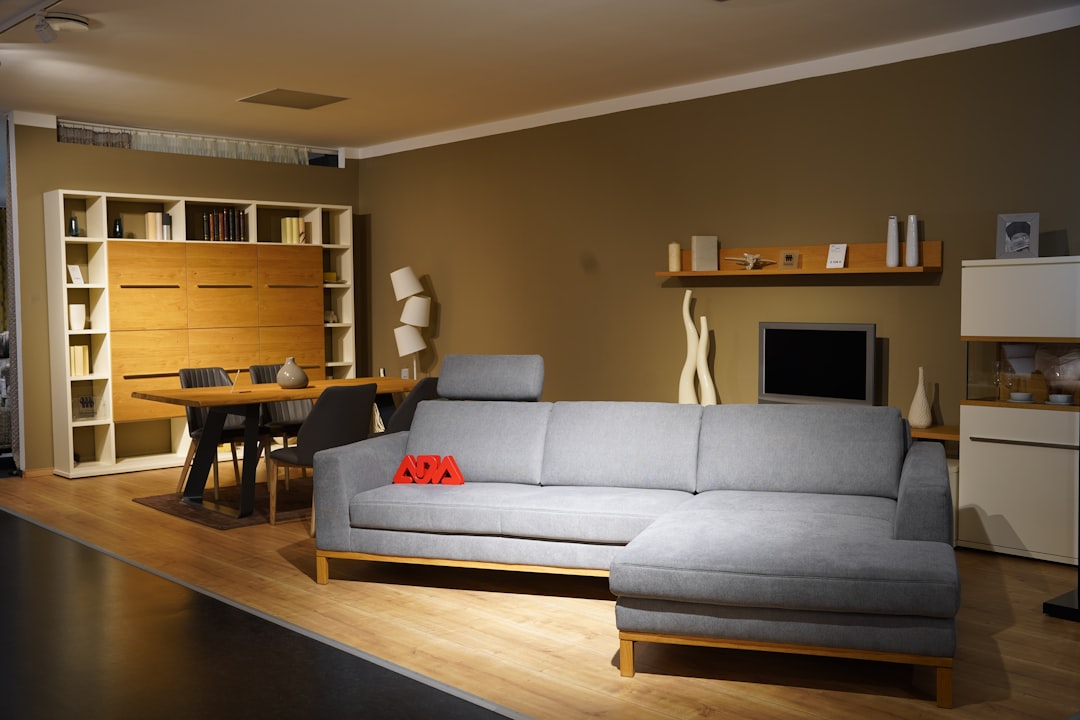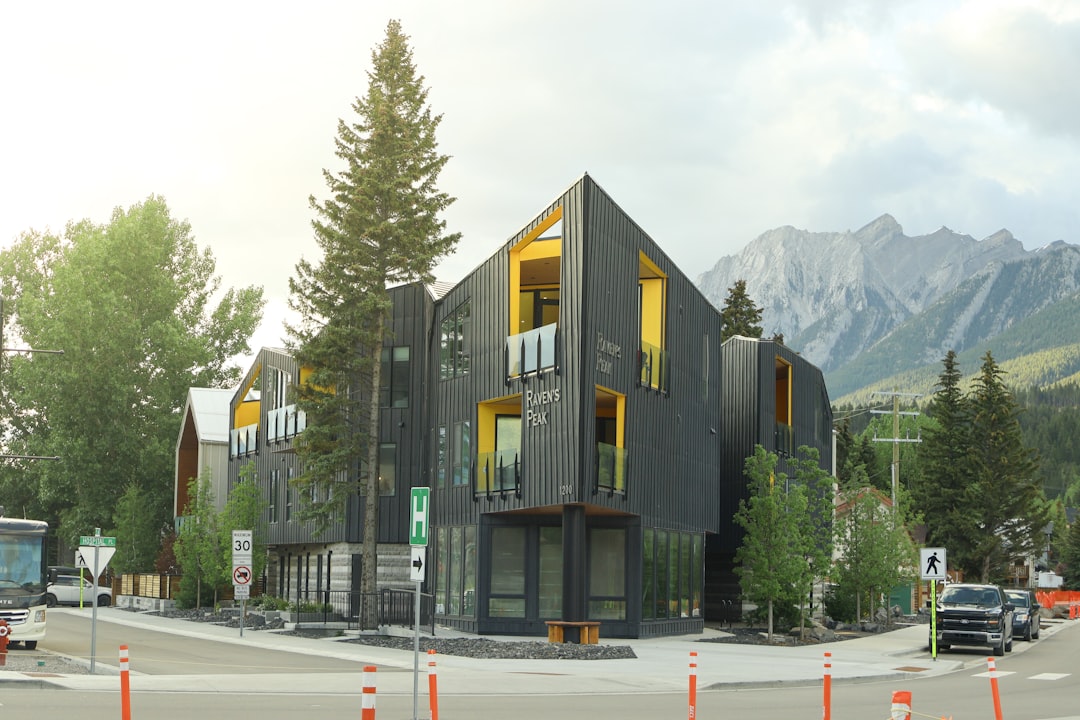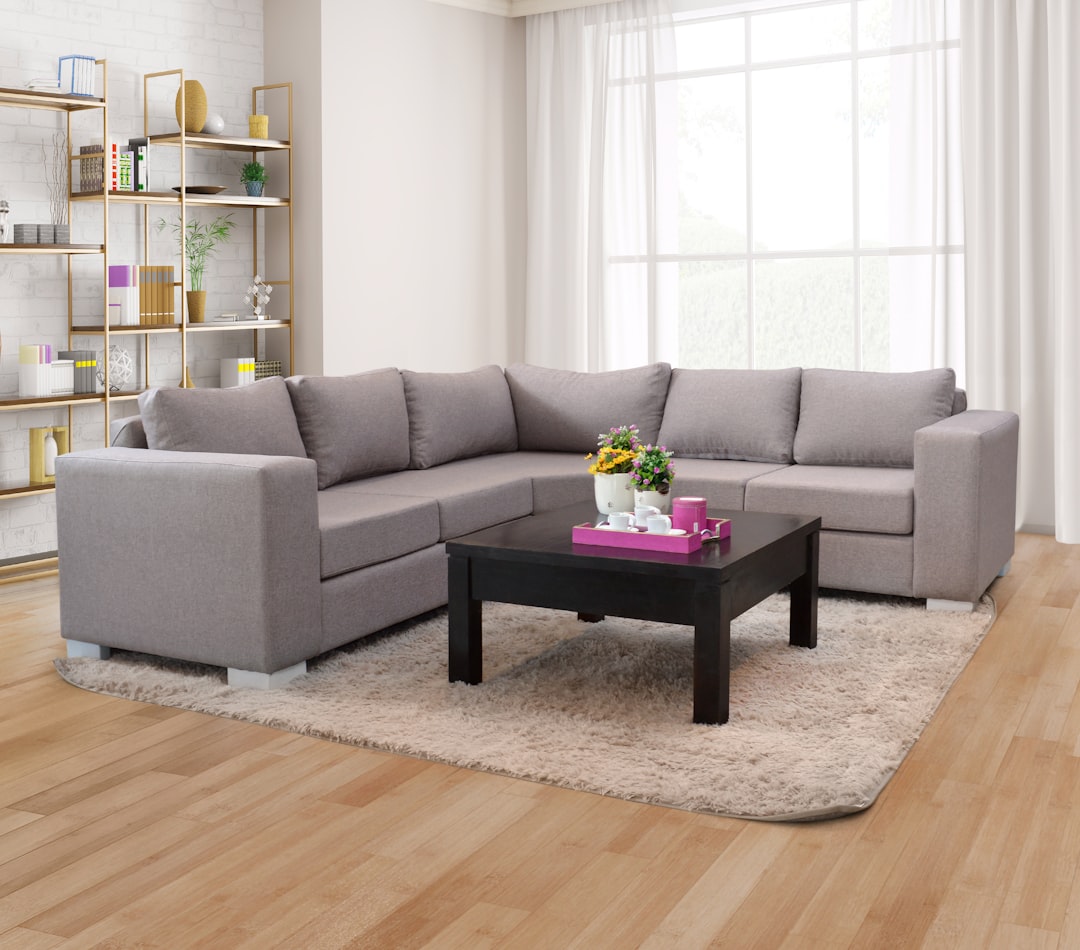Understanding average lounge room dimensions can make all the difference when planning a functional and aesthetically pleasing space. Whether you're furnishing a new home or upgrading your current setup, knowing the right size for a living room ensures the perfect balance of comfort and utility. From selecting ideal room furniture to maximizing layout, this guide breaks down everything you need to know about living room dimensions.
What Is the Standard Size for a Living Room?
Standard living room sizes vary based on architectural style and location, but most fall into one of three categories: small, medium, or large. Choosing the right furniture and decor, such as living room furniture, depends heavily on these size brackets.
Small Living Room Dimensions
Small living rooms typically range from 120 to 180 square feet. These are common in apartments or compact homes. To prevent clutter, opt for multifunctional pieces like coffee tables for living room that offer storage solutions.
Medium Living Room Dimensions
Medium-sized living rooms span 200 to 350 square feet. This size supports standard seating like living room chairs, entertainment centers, and perhaps a statement piece like a fireplace or large rug.
Large Living Room Dimensions
A large living room is typically 400 square feet or more, ideal for open-concept layouts. This size allows greater flexibility with sectionals, living room TV stands, and zoning different areas for seating or activities.
Key Factors That Influence Living Room Size
Several elements determine the ideal dimensions for your living space, beyond just square footage.
Overall Home Size and Floor Plan
The size of your living room should align with your total home square footage. Open-plan homes may feature larger lounges that flow into dining and kitchen areas, while traditional layouts keep them more contained.
Functionality Needs
Your lifestyle greatly influences room size needs. A family room meant for frequent gatherings requires more space than a lounge for occasional entertaining.
Regional and Cultural Design Standards
Cultural preferences and regional building codes also affect room dimensions. For instance, American homes often have larger living rooms compared to European ones.
How to Measure Your Living Room Accurately
To measure your space, use a tape measure to determine the room’s length and width, then multiply to calculate square footage. Don’t forget to note ceiling height, doorways, and window placements to plan furniture arrangements efficiently.
Designing Small, Medium, and Large Living Rooms
Tailoring your design to fit your room size ensures both style and functionality. From compact setups to spacious lounges, design choices make all the difference.
Smart Tips for Small Living Rooms
Choose streamlined, space-saving furniture like wall-mounted shelves and foldable tables. Neutral tones and mirrors can also open up the space visually.
Medium Room Layout Strategies
In medium rooms, create zones using area rugs or angled furniture placement. Use mid-sized couches and symmetrical layouts for a balanced, organized feel.
How to Style Large Living Rooms
Large living rooms benefit from dividing the space into functional areas, such as a media zone and reading nook. Incorporate larger pieces from living room furniture to prevent the room from feeling empty.
Common Living Room Design Mistakes to Avoid
-
Overcrowding: Too much furniture can overwhelm small to medium rooms.
-
Ignoring flow: Poor traffic flow disrupts the usability of even large rooms.
-
Incorrect scaling: Furniture that’s too large or too small can make the space feel unbalanced.
Expert Tips to Make the Most of Any Space
Whether you have 150 or 500 square feet, these expert strategies will help you optimize your lounge room.
Consider Ceiling Height and Natural Light
Taller ceilings and large windows can make rooms feel more open. Use sheer curtains and vertical shelving to emphasize height.
Stick to a Cohesive Color Palette
Limit your color scheme to two or three complementary tones to avoid visual clutter. This trick works especially well in smaller spaces.
Use Sustainable and Eco-Friendly Materials
Opt for responsibly sourced wood, bamboo, or recycled materials when selecting pieces like coffee tables or TV stands. It’s a stylish and sustainable choice.
Conclusion
The size of your living room plays a critical role in its design, function, and overall aesthetic. Whether small, medium, or large, understanding lounge room dimensions helps you make informed choices—especially when it comes to room furniture and layout. With the right measurements and a strategic approach, any living room can become a stylish and functional haven.
FAQs
Q. What is a good size for a living room?
A: A good size for a living room depends on usage but typically ranges between 200–350 square feet for most homes.
Q. How big should a lounge room be in square feet?
A: A lounge room should ideally be at least 150 square feet to allow for comfortable seating and movement.
Q. What is the minimum size for a comfortable living room?
A: The minimum comfortable size is around 120 square feet, assuming strategic furniture placement and minimalist design.
Q. How to design a small living room to look bigger?
A: Use light colors, mirrors, and multi-functional furniture to create an open and airy feel in smaller living rooms.

