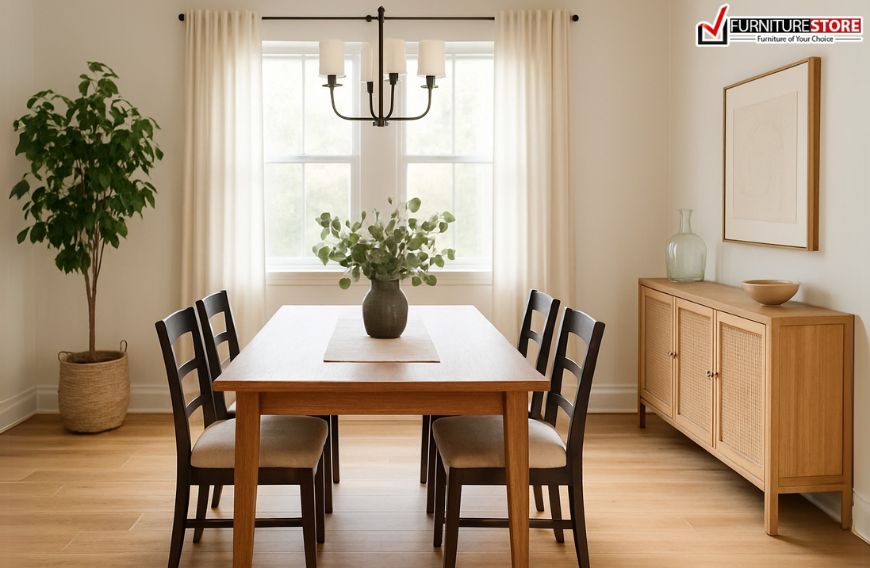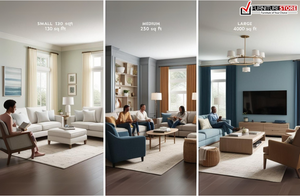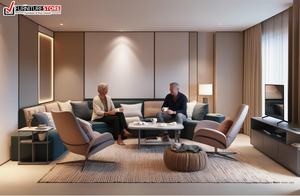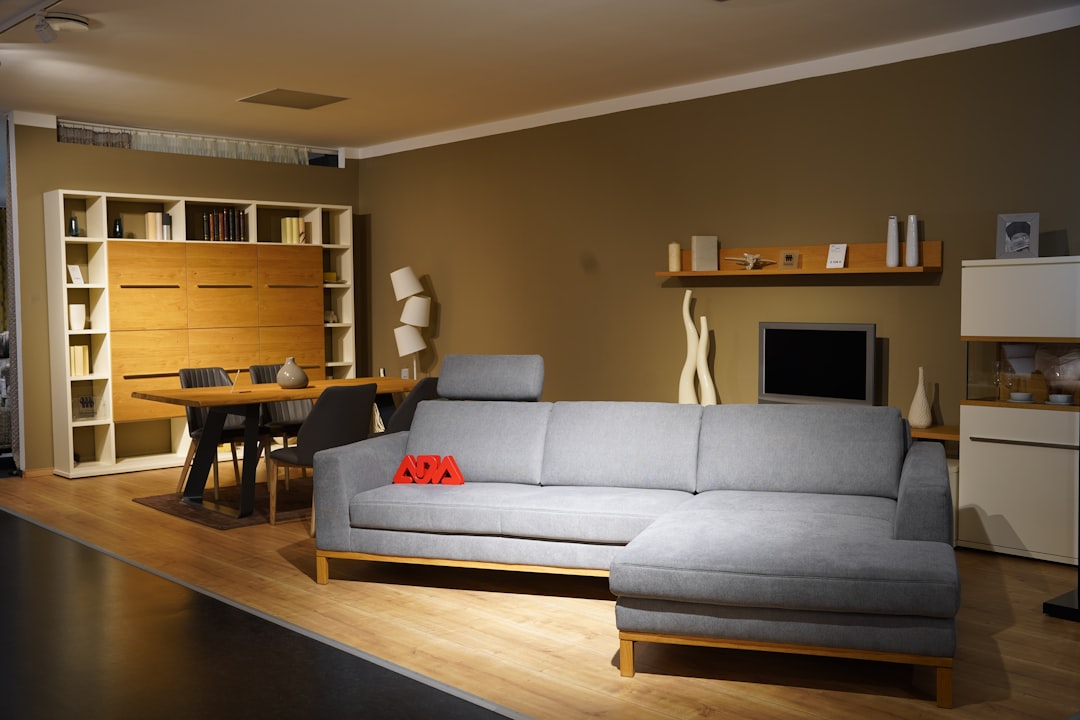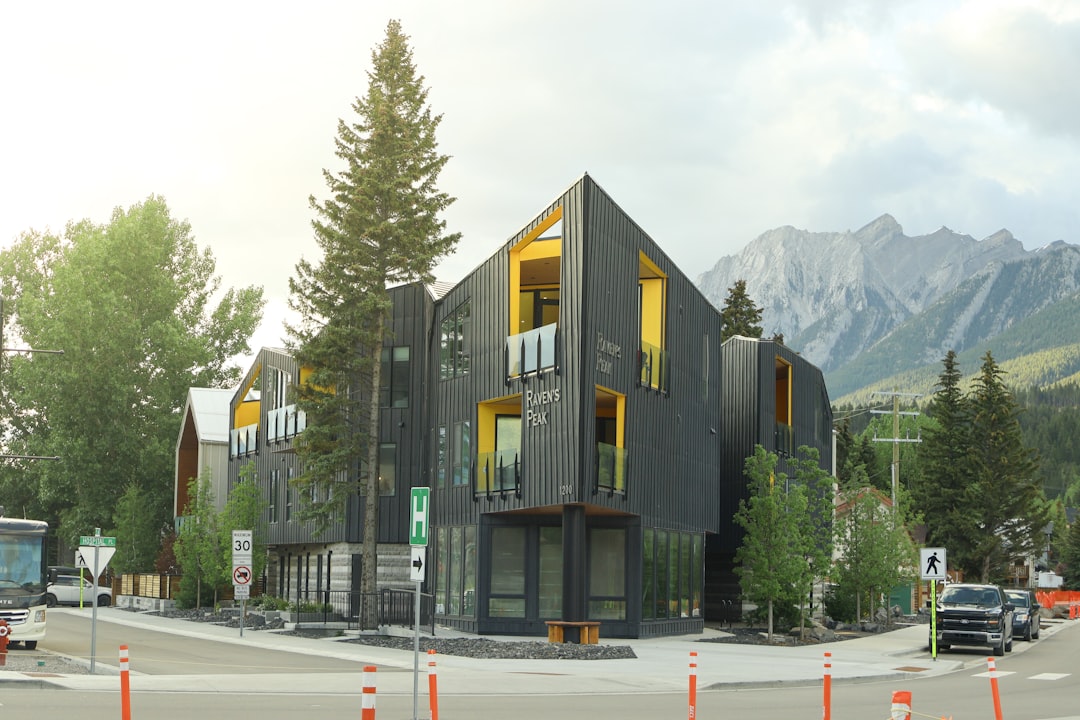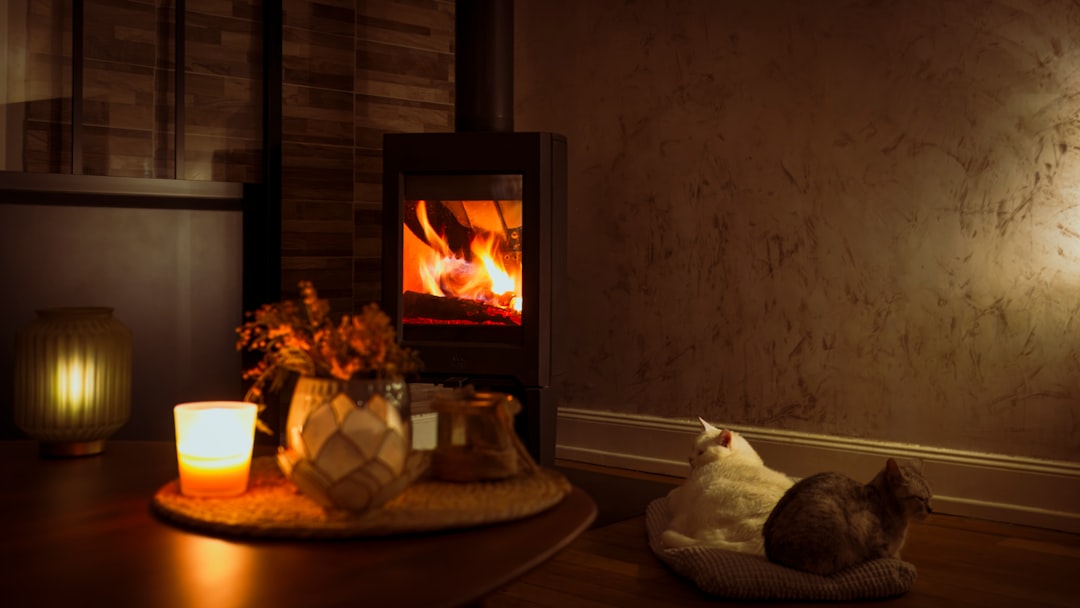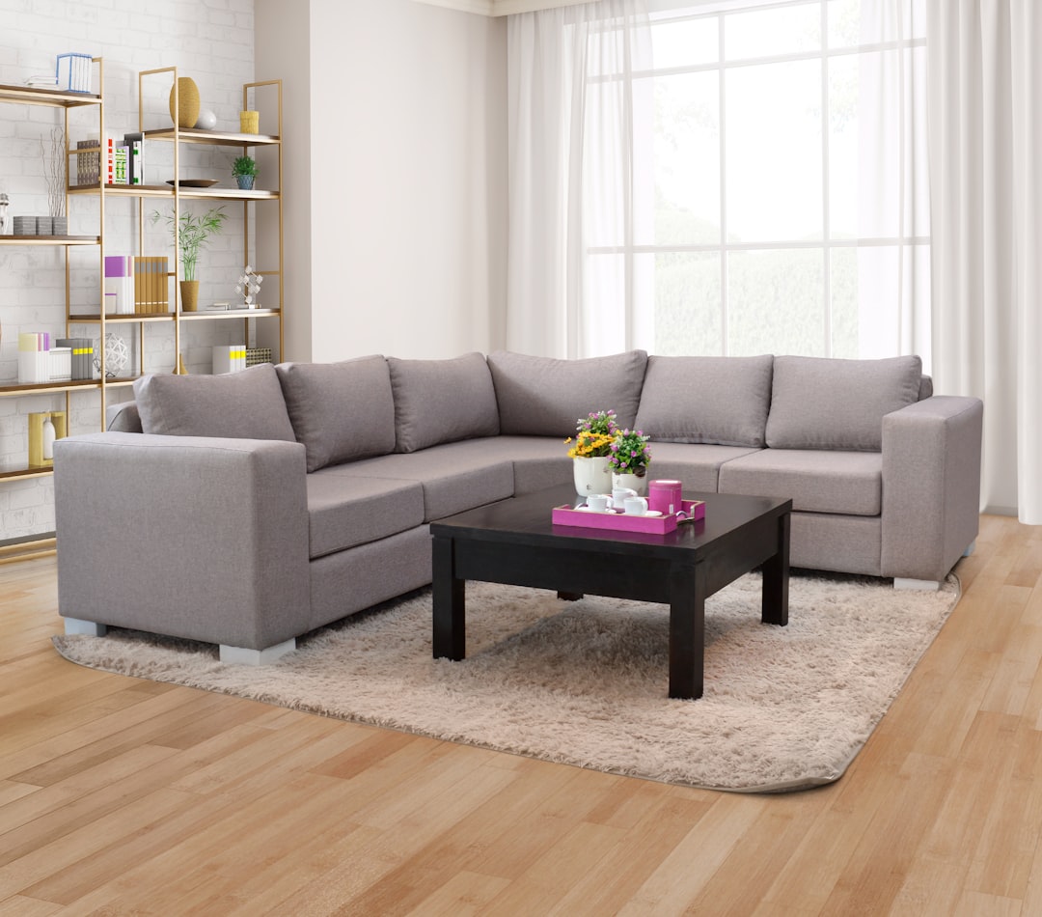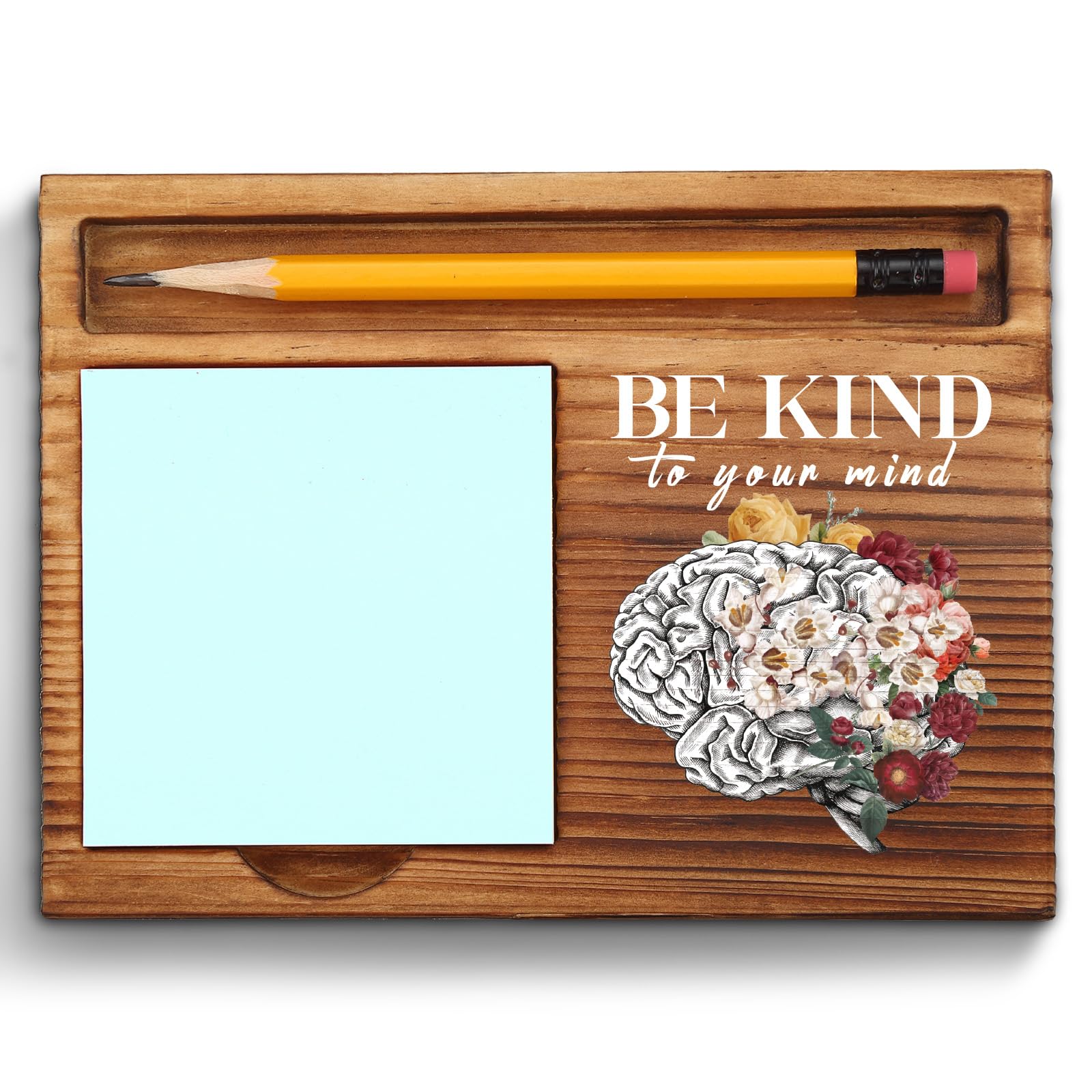Planning the ideal dining space begins with understanding standard dining room dimensions, selecting the right furniture, and creating a layout that promotes both comfort and function. Whether you're designing from scratch or updating your current space, this comprehensive guide covers average sizes, layout mistakes to avoid, and expert strategies to make the most of your dining room. Start by selecting essentials from buy room furniture and ensure your layout enhances your lifestyle.
Dining rooms come in different sizes depending on the overall home design, but they generally fall into three primary categories. Choosing the right dining room furniture starts with knowing your available square footage. You can also add stylish storage and visual appeal with elegant wooden wine racks, especially in medium and large dining areas.
Understanding Standard Dining Room Sizes
Small Dining Rooms
Small dining rooms typically measure 8' x 8' to 10' x 10' (64 to 100 sq. ft.). These are common in apartments and compact homes. Stick with space-saving pieces like round tables and armless dining room chairs to maintain flow.
Medium Dining Rooms
Medium dining spaces are usually 10' x 12' to 12' x 14' (120 to 168 sq. ft.). These offer room for rectangular tables and seating for six to eight people, plus storage pieces like wooden wine racks.
Large Dining Rooms
Large dining rooms can exceed 14' x 18' (250+ sq. ft.). These expansive areas allow for grand tables, statement lighting, and complementary furniture like a freestanding wine rack or buffet console.
Key Factors Influencing Dining Room Dimensions
The size and shape of your dining area isn’t determined by square footage alone. Several important considerations will influence your design.
Home Size and Layout
A larger house often includes a formal dining room, while smaller homes integrate the dining space into an open-concept area.
Intended Use and Seating Capacity
Whether you're hosting dinner parties or enjoying quiet meals, the frequency and scale of use help define space requirements.
Furniture Selection and Placement
Bulky tables and wide chairs require more room, while minimalistic pieces allow flexibility. Choosing functional, appropriately scaled pieces ensures efficiency and style.
Essential Measurements for a Functional Dining Room
To design a dining space that is both stylish and practical, it's vital to get these key measurements right.
Clearance Around the Dining Table
Allow at least 36 inches of clearance from the table edge to surrounding walls or furniture to ensure guests can move comfortably.
Space Per Person at the Table
Each person should have at least 24 inches of table space to avoid crowding. For formal dining, extend that to 30 inches.
Optimal Table-to-Wall Distance
Ideally, maintain 42–48 inches between the edge of the table and the wall or nearest furniture to provide sufficient walking room.
Selecting the Right Dining Table for Your Space
The shape and type of table can impact not just the room’s look, but also its usability.
Rectangular Tables
Best suited for longer rooms, rectangular tables can seat more guests and easily accommodate additional pieces like benches or side chairs.
Round Tables
Ideal for square rooms or tight spaces, round tables encourage conversation and eliminate sharp corners. They work well in smaller dining areas.
Extendable Tables
Perfect for medium and large rooms, extendable tables provide flexibility. They’re great for accommodating guests without overwhelming your everyday layout.
Common Dining Room Layout Mistakes to Avoid
Even beautifully furnished rooms can fall short due to design missteps. Here’s what to avoid:
Overcrowding the Space
Trying to fit oversized tables and too many chairs leads to a cramped and uncomfortable environment.
Ignoring Traffic Flow
A poorly planned layout can obstruct walkways and make it difficult to serve or clear the table.
Mismatched Table and Room Shapes
A round table in a narrow room or a long table in a square space can feel awkward. Choose shapes that match your room’s proportions.
Expert Tips for Enhancing Your Dining Room Layout
Regardless of room size, thoughtful design can elevate your dining experience. Here’s how:
Incorporate Flexible Seating Options
Use benches or stackable chairs for small spaces. Swapping in flexible seating makes it easier to host guests while keeping things tidy day to day.
Utilize Appropriate Lighting
Hang a chandelier or pendant light 30–36 inches above the table’s surface. Dimmer switches add versatility for casual and formal meals alike.
Balance Aesthetics with Functionality
While decorative touches matter, don’t sacrifice comfort. Opt for ergonomic dining room chairs and maintain sightlines for an open, welcoming feel.
Conclusion
Designing a functional and stylish dining room starts with understanding the right dimensions for your space and needs. Whether you're working with a compact area or an expansive layout, choosing the right furniture, ensuring proper clearances, and avoiding layout mistakes are key to creating a welcoming environment. By balancing design and practicality, you can make your dining room a place where both everyday meals and special gatherings feel equally enjoyable.

